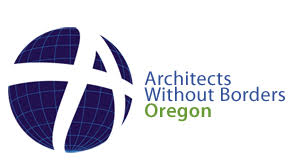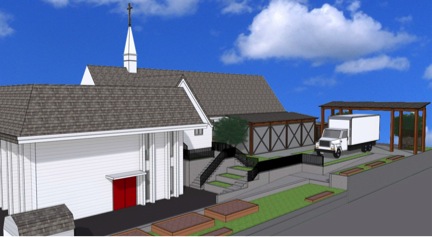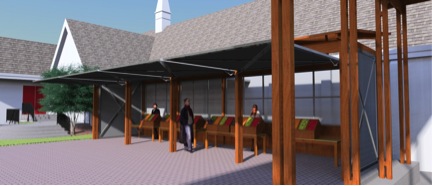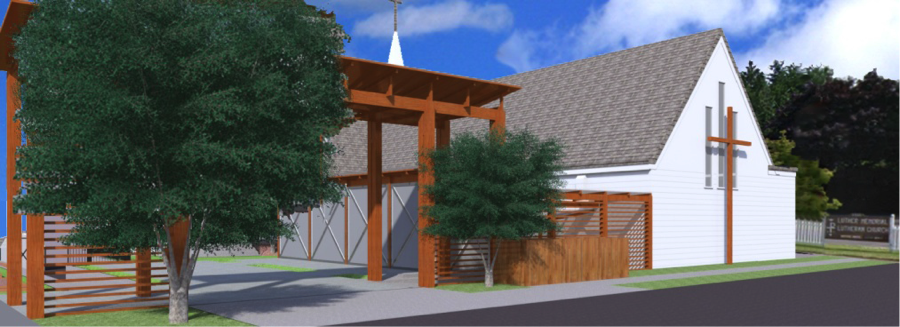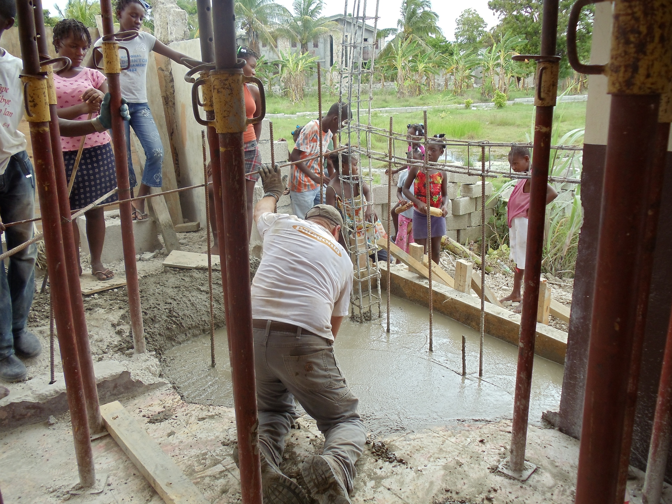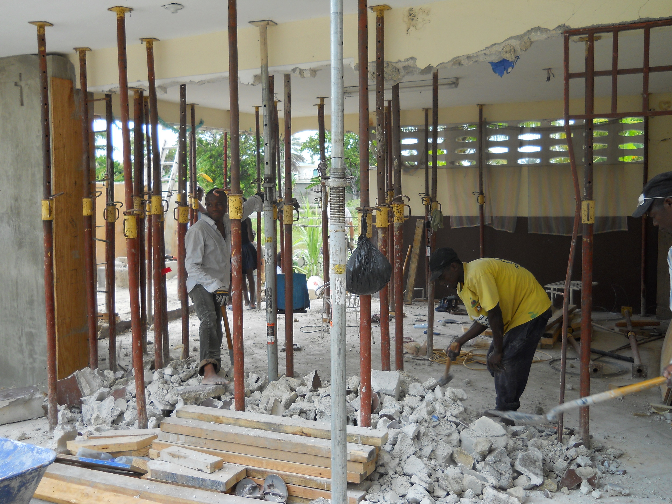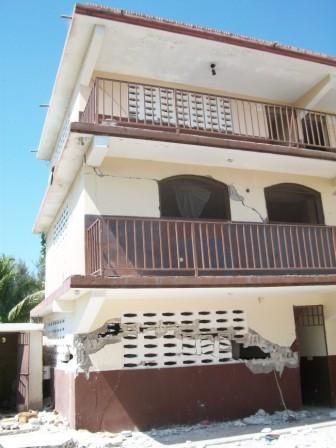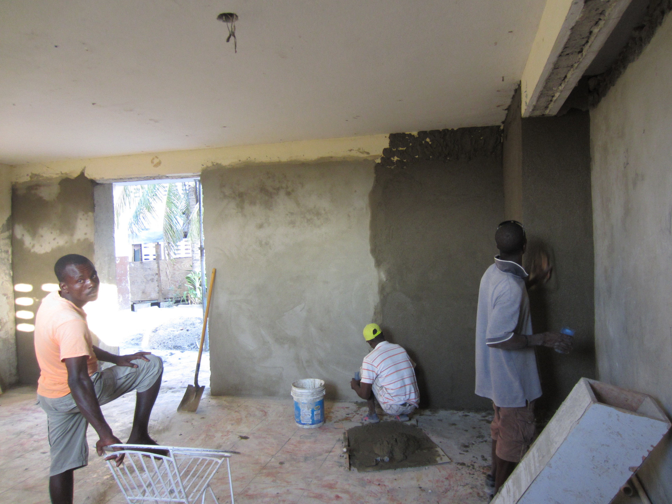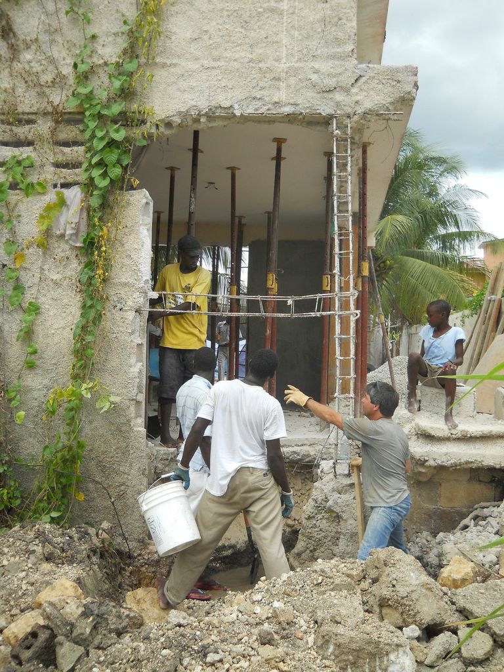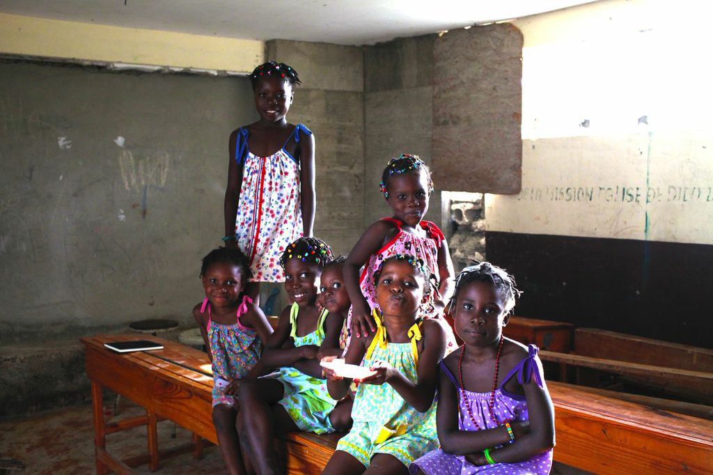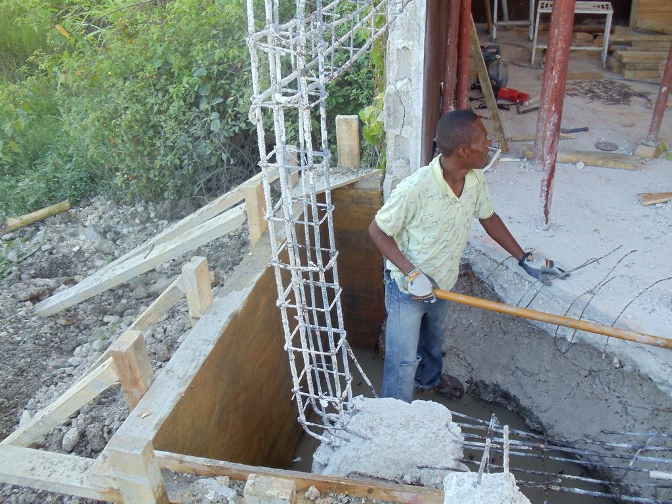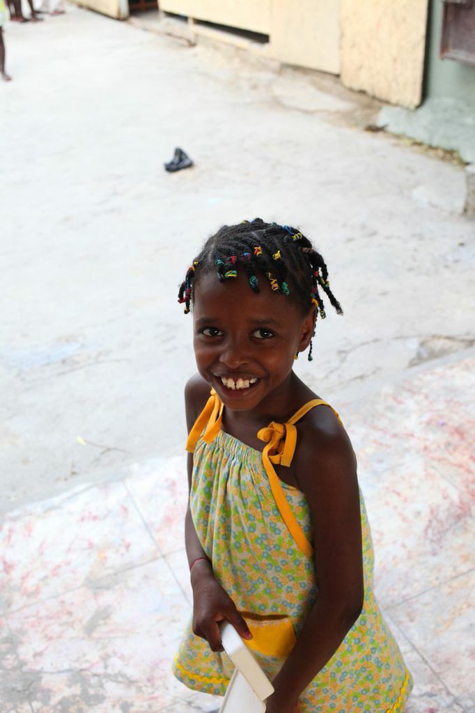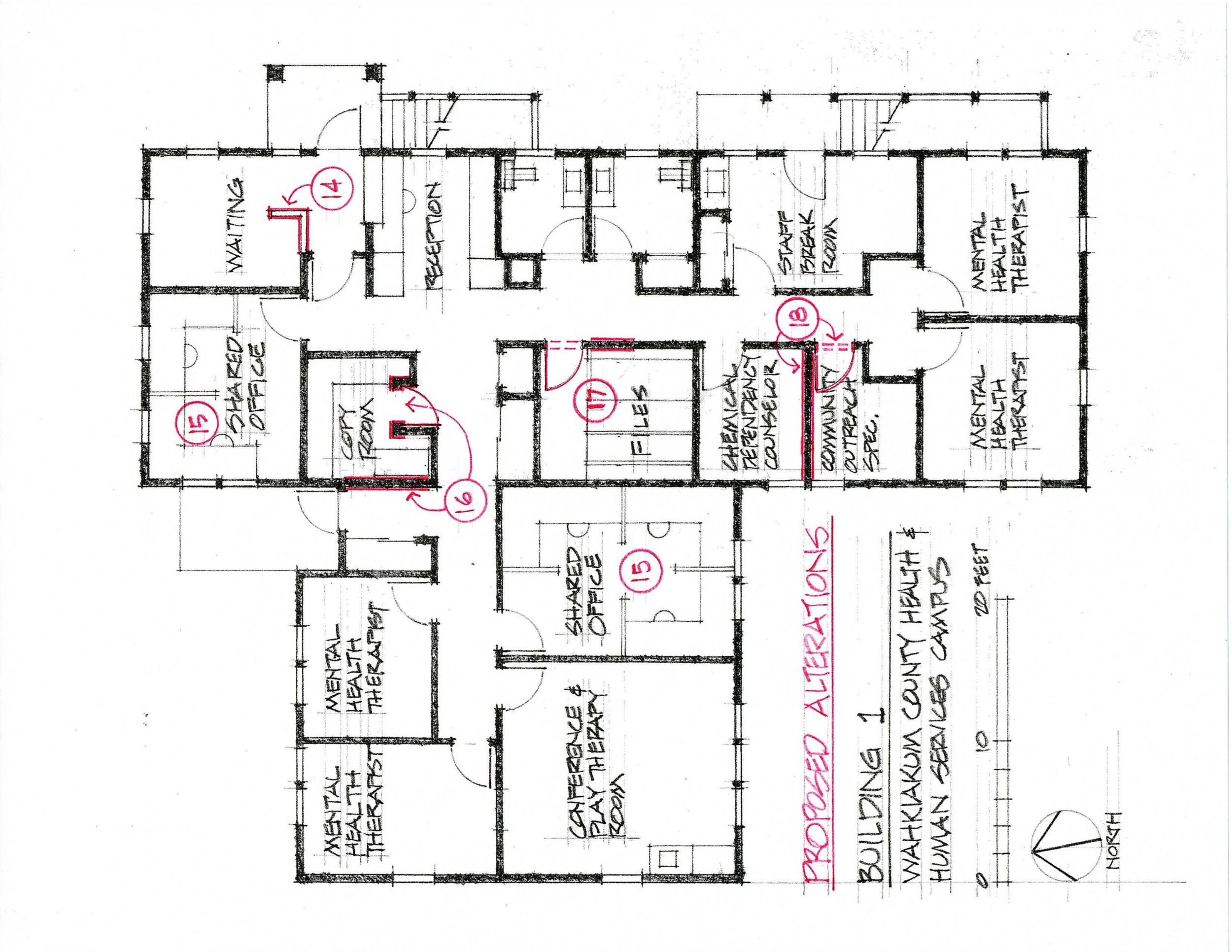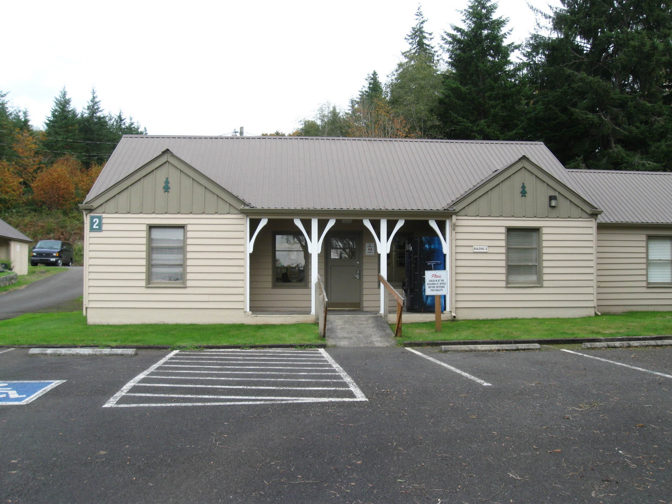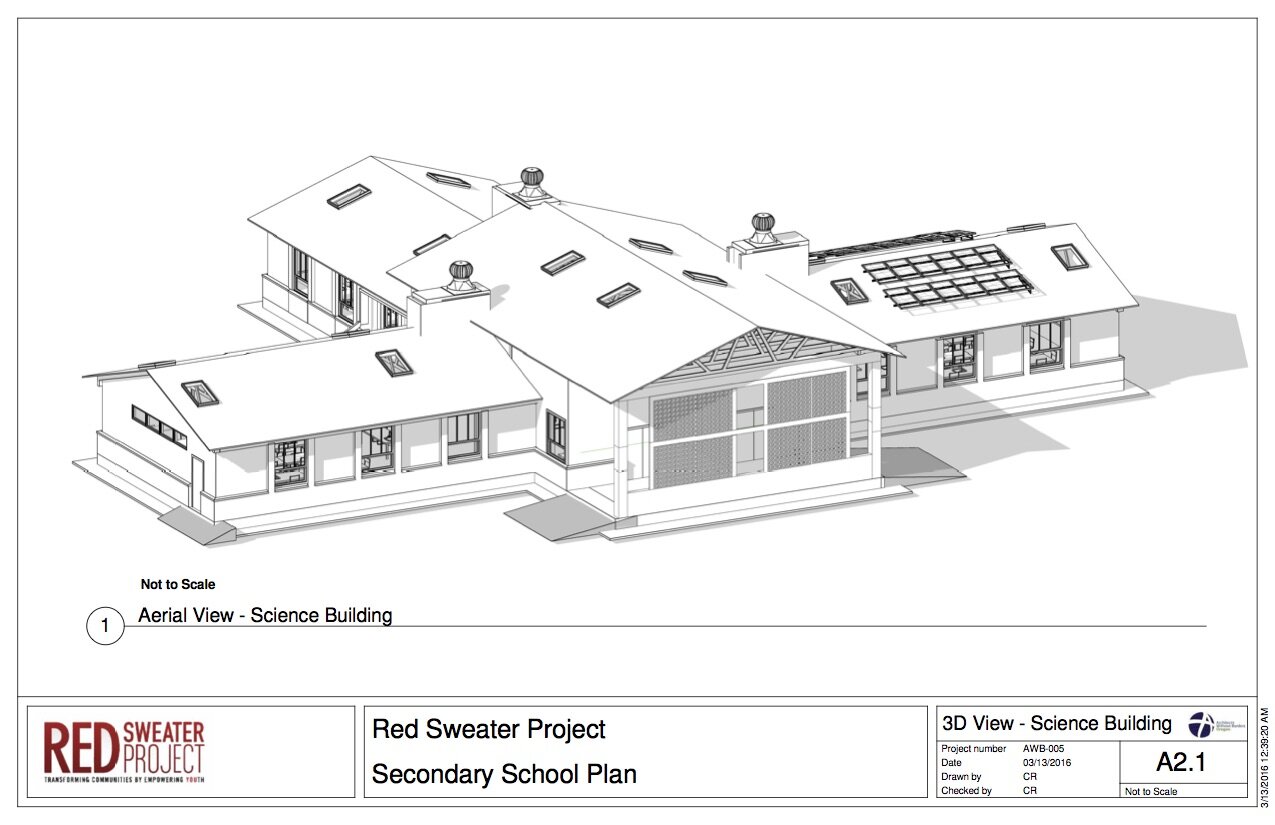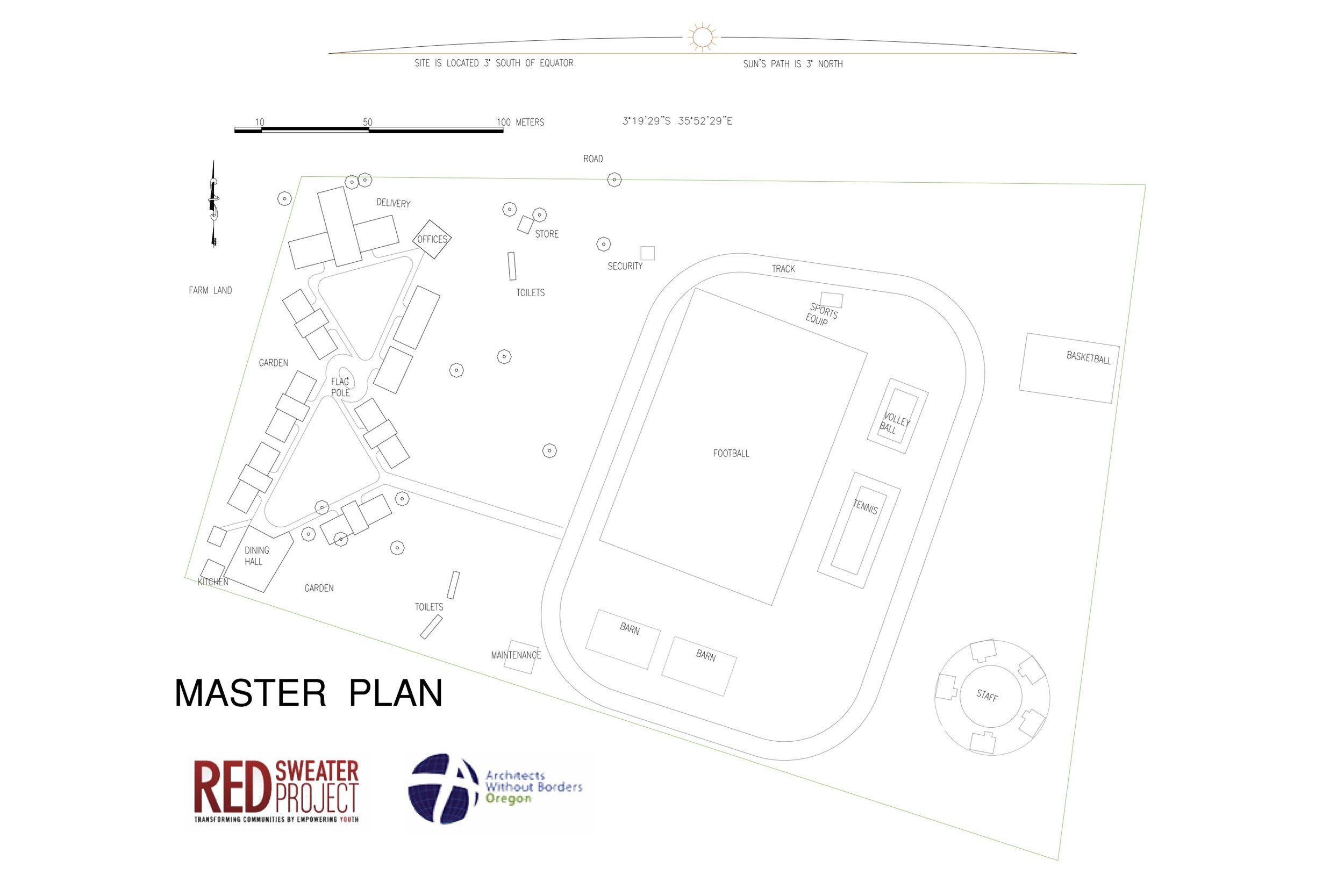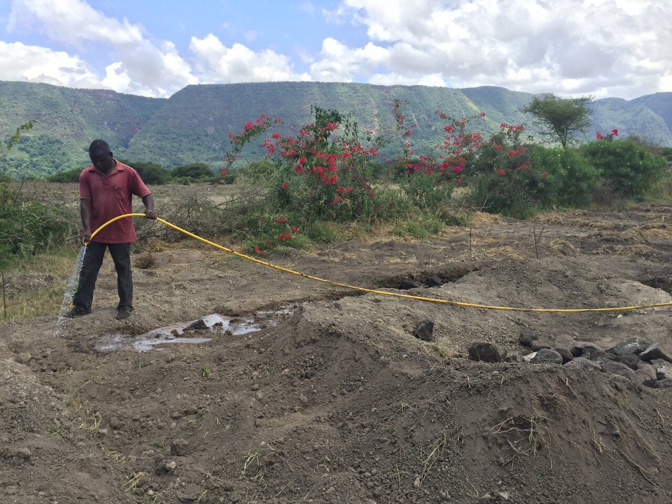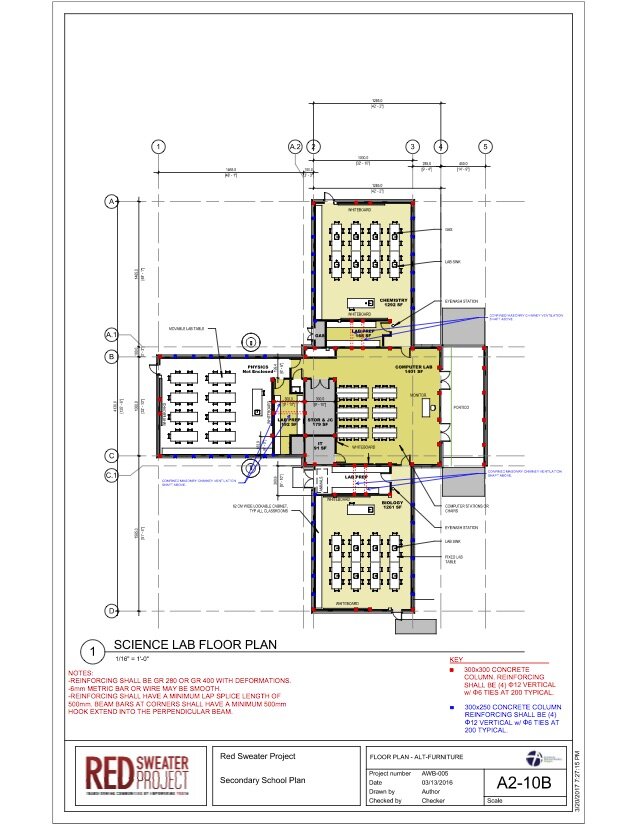Portland Homeless Storage
/AWB-Oregon is working with JOIN, a Portland non-profit organization, to design a facility where homeless people can store their possessions. During AWB's 2014 educational focus on homelessness issues, storage was identified as a critical need for people who want to engage in daily pursuits such as job interviews, personal hygiene, and securing social services. The project team is currently working on several design ideas addressing a variety of installation circumstances (church/host parking lots, vacant city lots, building interior spaces, etc.). Considerations include cost, availability of materials, ease of maintenance, staffing requirements, and aesthetics.
